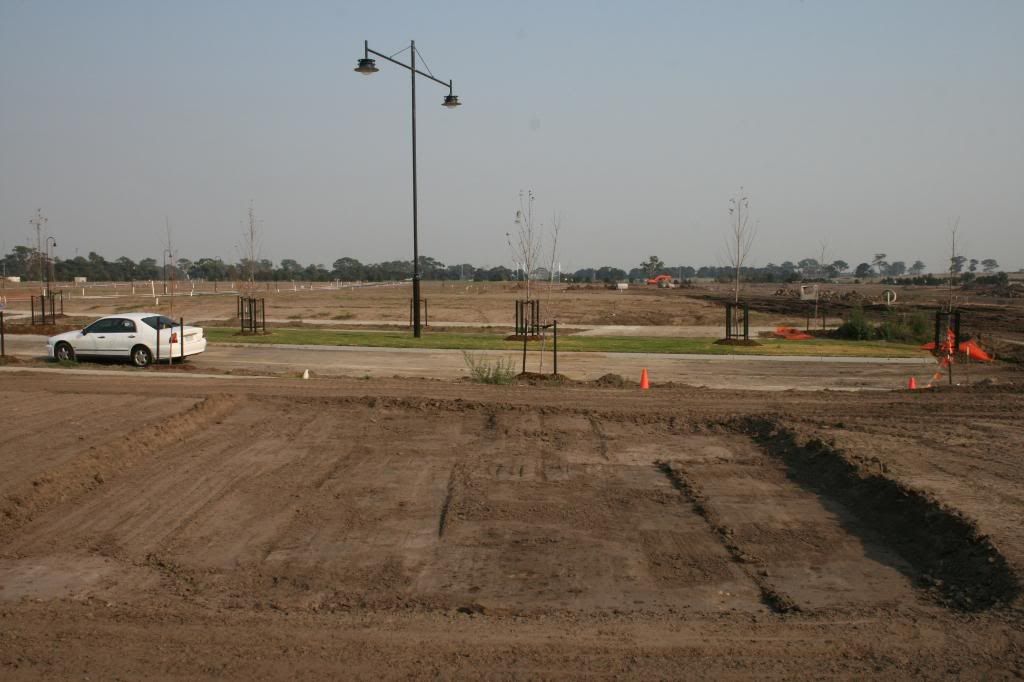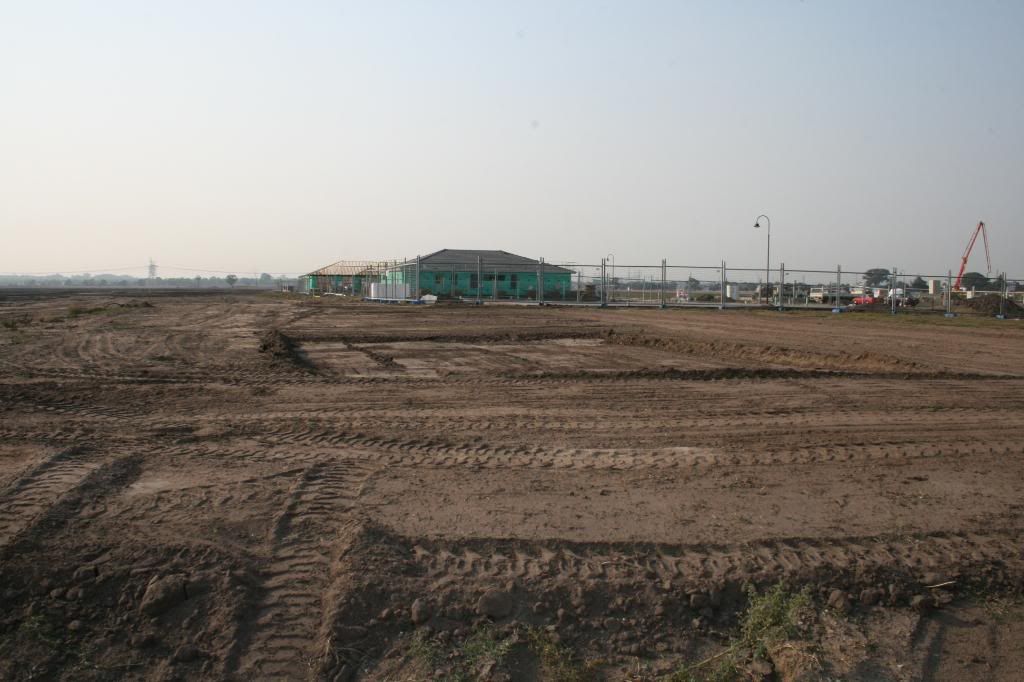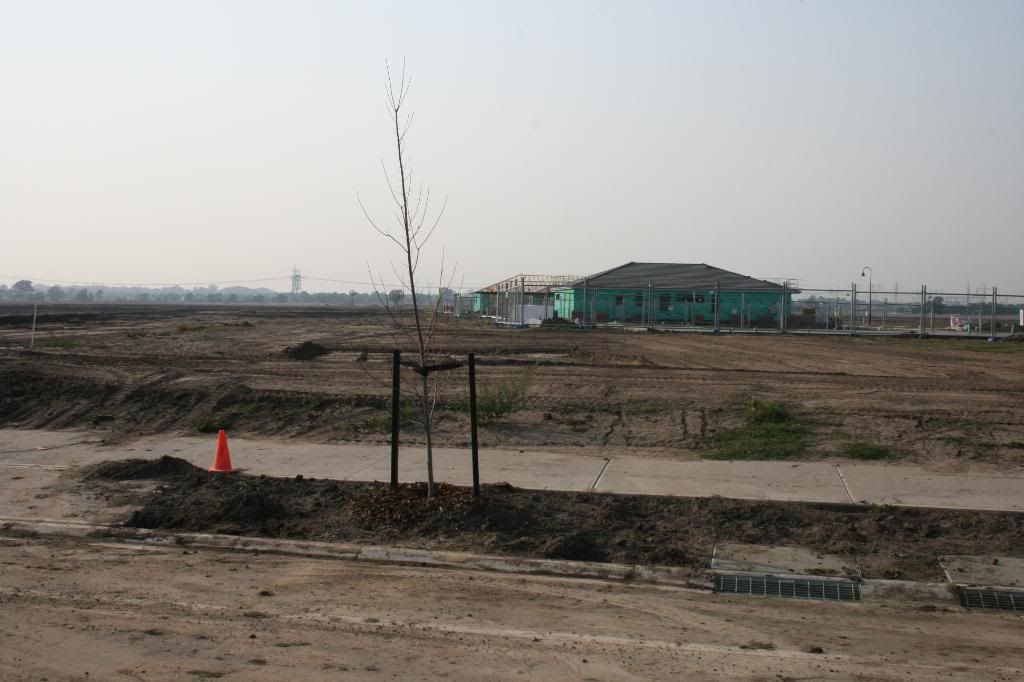Today I receive a nice email from Sth East Water giving me my options has other avenues have been since exhausted, they are as follows:
- Amend the plan to show you have 600mm clearance from the end of the connection point. The site plan will need to show you have a minimum off set of 3.86 from the East Boundary.
- Alternatively South East Water will obtain a price for the sewer point to be cut back to the minimum length by an approved contractor. We will require approx 15 working day to prepare a Notice of Agreement detailing the associated costs. Once the fees have been paid and the Notice of Agreement has been accepted South East Water will engage the contractor to carry out the works.
We are required to be 6 metres set back from the front and 3 metres set back from the rear, we are 6 from the front and 3.2 metres from the rear, I fail to see how this monumental balls up would be at ours, or the builders, or anyones cost other than them... The questions have been asked and asked to no avail. These are our options...... Like hell it is.... was the general discussion....
I contacted Nathan again and said right, this is what we will do, move the rumpus room. Instead of facing the Nth-Sth orientation we will have East-West. Then we are will within there bloody must have measurements....


